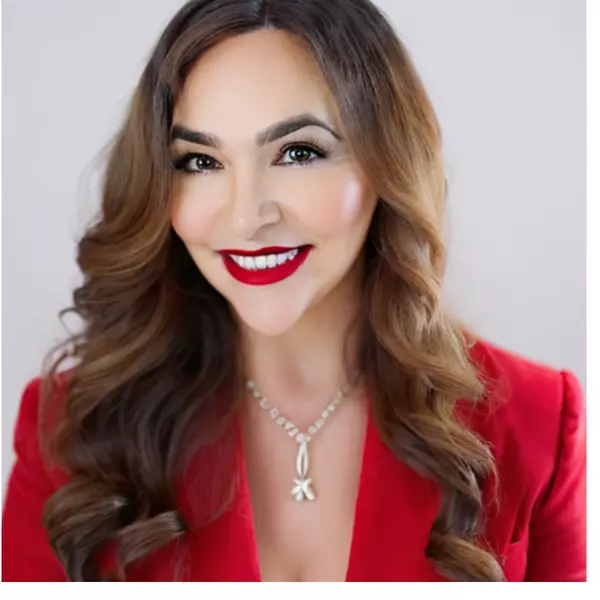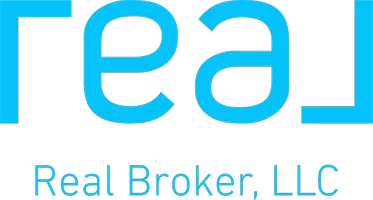For more information regarding the value of a property, please contact us for a free consultation.
Key Details
Property Type Single Family Home
Sub Type Single Residential
Listing Status Sold
Purchase Type For Sale
Square Footage 1,879 sqft
Price per Sqft $133
Subdivision Sunset
MLS Listing ID 1599999
Sold Date 05/19/22
Style Two Story
Bedrooms 3
Full Baths 2
Half Baths 1
Construction Status Pre-Owned
HOA Fees $18/ann
Year Built 2005
Annual Tax Amount $4,579
Tax Year 2021
Lot Size 4,530 Sqft
Property Description
Very well maintained home! Very nice 3 bedroom, 2 full bath, 1 half bath home is move in ready! As you enter, it opens to the living area with lots of natural light. Kitchen has bar height seating with sliding glass doors to the backyard. Lots of counterspace! Kitchen also has nook for coffee or drink area. Upstairs has loft or second living room area with access to bedrooms. Owners suite has large bedroom and private master bathroom. House has energy saving window screens and SOLAR PANELS! Save money on energy bills and optimize space with this home. Bedrooms are large with lots of closet space. HVAC has been updated with Warrantee Transferable. Casa muy bien cuidada! Muy agradable casa de 3 habitaciones, 2 banos completos, 1 medio bano lista para mudarse! Al entrar, se abre a la sala de estar con mucha luz natural. La cocina tiene asientos a la altura de la barra con puertas corredizas de vidrio que dan al patio trasero. Mucho contraespacio! La cocina tambien tiene un rincon para cafe o area de bebidas. Arriba tiene altillo o segunda sala de estar con acceso a los dormitorios. La suite de propietarios tiene un dormitorio grande y un bano principal privado. La casa tiene mosquiteros de ahorro de energia y PANELES SOLARES! Ahorre dinero en facturas de energia y optimice el espacio con esta casa. Las habitaciones son grandes con mucho espacio de guardarropas. HVAC se ha actualizado con garantia transferible.
Location
State TX
County Bexar
Area 0200
Rooms
Master Bedroom 2nd Level 18X13
Bedroom 2 2nd Level 13X10
Bedroom 3 2nd Level 12X10
Dining Room 16X11
Kitchen Main Level 16X13
Family Room Main Level 23X15
Interior
Heating Central
Cooling One Central
Flooring Carpeting, Ceramic Tile
Heat Source Electric
Exterior
Parking Features Two Car Garage
Pool None
Amenities Available None
Roof Type Composition
Private Pool N
Building
Faces North
Foundation Slab
Water Water System
Construction Status Pre-Owned
Schools
Elementary Schools Michael
Middle Schools Robert Vale
High Schools Stevens
School District Northside
Others
Acceptable Financing Conventional, FHA, VA, Cash
Listing Terms Conventional, FHA, VA, Cash
Read Less Info
Want to know what your home might be worth? Contact us for a FREE valuation!

Our team is ready to help you sell your home for the highest possible price ASAP



