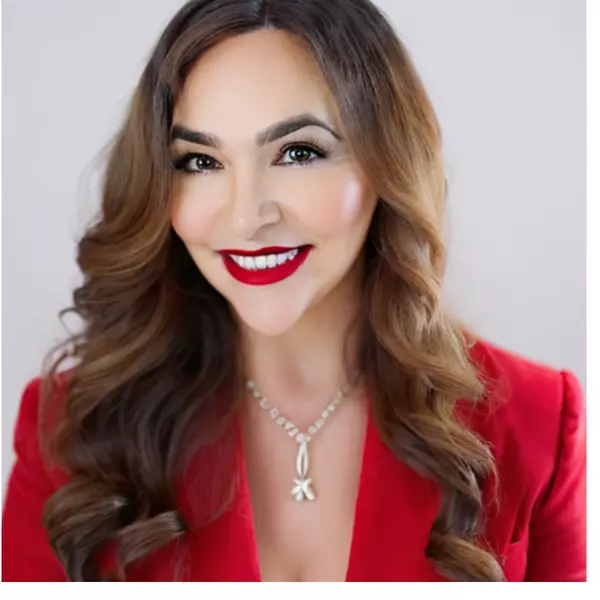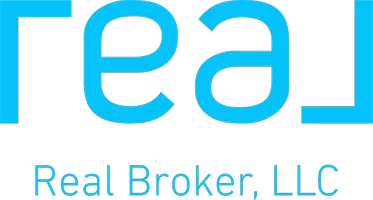For more information regarding the value of a property, please contact us for a free consultation.
Key Details
Property Type Single Family Home
Sub Type Single Residential
Listing Status Sold
Purchase Type For Sale
Square Footage 2,562 sqft
Price per Sqft $298
Subdivision Out/Atascosa Co.
MLS Listing ID 1583280
Sold Date 04/04/22
Style One Story
Bedrooms 3
Full Baths 3
Construction Status Pre-Owned
Year Built 1998
Annual Tax Amount $12,167
Tax Year 2021
Lot Size 0.805 Acres
Lot Dimensions 269X130
Property Description
Spectacularly crafted custom home located near the end of a quiet cul-de-sac street. This property truly feels like "Home" nestled under an abundance of mature oaks. As you enter the main living area you're welcomed by the warm tones of the Mesquite hardwood flooring, open Kitchen/Living/Dining area, large windows overlooking the courtyard, Conterra stone fireplace and other natural accents. The utility room doubles as a Butler's Pantry and the side access off of the kitchen leads directly to the detached/oversized two-car garage making grocery runs a breeze. The primary suite is split from the other bedrooms and has an on-suite bath with large jetted tub and shower. There are two additional bedrooms and an office located on the other side of the home which could also serve as a fourth bedroom. Beyond the main home is a large pool and fully fenced courtyard with an outdoor fireplace and Conterra stone fountain. For your guest or long term visitors there is a well appointed guest home with full kitchen, bathroom, living area, private bedroom, and even a wood lined loft. The detached garage offers a work area in the main area and two large storage rooms off of the back.
Location
State TX
County Atascosa
Area 2900
Rooms
Master Bathroom Main Level 15X8 Tub/Shower Separate, Separate Vanity, Double Vanity, Tub has Whirlpool
Master Bedroom Main Level 16X14 Split, Outside Access, Walk-In Closet, Ceiling Fan, Full Bath
Bedroom 2 Main Level 14X9
Bedroom 3 Main Level 13X11
Living Room Main Level 23X16
Dining Room Main Level 23X14
Kitchen Main Level 15X8
Study/Office Room Main Level 13X11
Interior
Heating Central
Cooling Two Central
Flooring Carpeting, Wood, Slate
Heat Source Electric
Exterior
Exterior Feature Patio Slab, Privacy Fence, Sprinkler System, Double Pane Windows, Mature Trees, Workshop
Parking Features Two Car Garage, Detached, Oversized
Pool In Ground Pool, Fenced Pool
Amenities Available None
Roof Type Metal
Private Pool Y
Building
Lot Description 1/2-1 Acre
Faces West
Foundation Slab
Sewer Sewer System, City
Water Water System, City
Construction Status Pre-Owned
Schools
Elementary Schools Pleasanton
Middle Schools Pleasanton
High Schools Pleasanton
School District Pleasanton
Others
Acceptable Financing Conventional, FHA, VA, Cash
Listing Terms Conventional, FHA, VA, Cash
Read Less Info
Want to know what your home might be worth? Contact us for a FREE valuation!

Our team is ready to help you sell your home for the highest possible price ASAP
GET MORE INFORMATION




