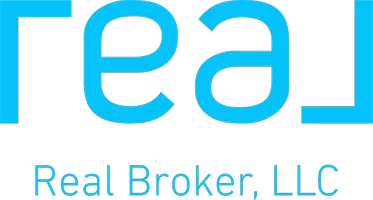For more information regarding the value of a property, please contact us for a free consultation.
Key Details
Property Type Single Family Home
Sub Type Single Residential
Listing Status Sold
Purchase Type For Sale
Square Footage 2,152 sqft
Price per Sqft $134
Subdivision Belmont Park
MLS Listing ID 1621087
Sold Date 08/19/22
Style Two Story
Bedrooms 4
Full Baths 2
Half Baths 1
Construction Status Pre-Owned
Year Built 2006
Annual Tax Amount $5,594
Tax Year 2021
Lot Size 8,145 Sqft
Property Description
Stunning two-story brick home with a charming front porch. Two thriving, mature trees are set in the front yard and give you that "homey" feeling as soon as you arrive. Upon entry, you are introduced to a classy solid wood door with beautiful glass that welcomes you to the formal dining room. This open-concept floorplan is enhanced by a multitude of large windows that envelope the home and showcase natural light in every area. Entertaining will be a breeze with the consistent flow through each room. The kitchen comes complete with ample cabinet and counter space, and a quaint window over the sink, offering a delightful view of the tree-lined backyard. A powder room is conveniently set on the main level, and all bedrooms are located upstairs for ideal separation when you entertain! The primary suite is massive, presenting a large window for desired natural light, and plenty of space for a seating area. The en-suite spa bathroom features dual vanity sinks, a large soaking tub, and a separate walk-in shower. You will love the adorable window over the tub and the large walk-in closet! All three additional bedrooms are incredibly spacious. You will not find another home with sizeable bedrooms like these! The second full bathroom is thoughtfully located for the remaining bedrooms to share. A large, covered patio is presented in the backyard and provides a wonderful view of the wooded lot behind the privacy fence line. Located a stone's throw away from the Warbler Woods Bird Sanctuary, you could enjoy many peaceful morning walks on the serene, wooded paths. Conveniently accessible to 35, you will have quick access to retail, restaurants, and bars nearby. Schedule a showing today!
Location
State TX
County Guadalupe
Area 2705
Rooms
Master Bathroom 2nd Level 8X11 Tub/Shower Separate, Double Vanity
Master Bedroom 2nd Level 19X13 Upstairs
Bedroom 2 2nd Level 16X13
Bedroom 3 2nd Level 13X11
Bedroom 4 2nd Level 14X13
Living Room Main Level 19X16
Dining Room Main Level 20X13
Kitchen Main Level 20X13
Interior
Heating Central
Cooling One Central
Flooring Carpeting, Ceramic Tile
Heat Source Other
Exterior
Exterior Feature Covered Patio, Sprinkler System
Parking Features Two Car Garage, Attached
Pool None
Amenities Available Pool, Park/Playground
Roof Type Composition
Private Pool N
Building
Faces North
Foundation Slab
Sewer Sewer System
Water Water System
Construction Status Pre-Owned
Schools
Elementary Schools John A Sippel
Middle Schools Dobie J. Frank
High Schools Byron Steele High
School District Schertz-Cibolo-Universal City Isd
Others
Acceptable Financing Conventional, FHA, VA, TX Vet, Cash
Listing Terms Conventional, FHA, VA, TX Vet, Cash
Read Less Info
Want to know what your home might be worth? Contact us for a FREE valuation!

Our team is ready to help you sell your home for the highest possible price ASAP



