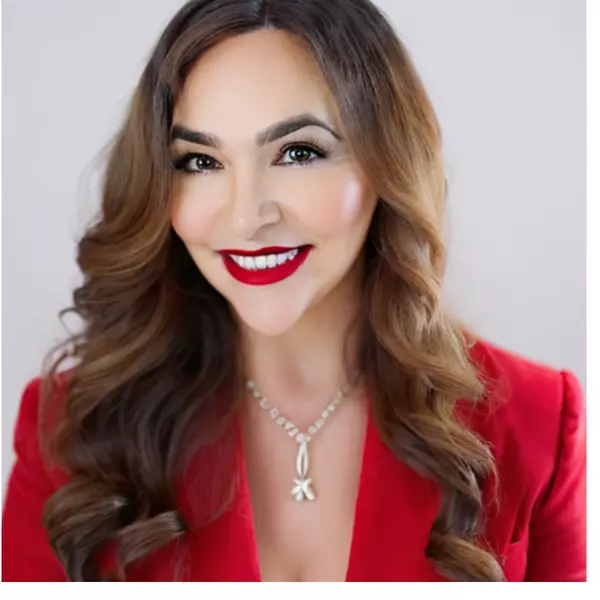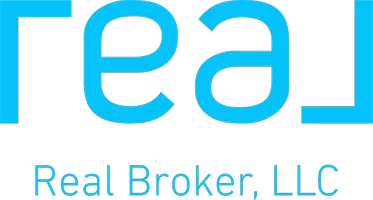For more information regarding the value of a property, please contact us for a free consultation.
Key Details
Property Type Single Family Home
Sub Type Single Residential
Listing Status Sold
Purchase Type For Sale
Square Footage 2,722 sqft
Price per Sqft $245
Subdivision Esperanza - Kendall County
MLS Listing ID 1717342
Sold Date 10/23/23
Style One Story
Bedrooms 4
Full Baths 3
Construction Status New
HOA Fees $58/ann
Year Built 2023
Annual Tax Amount $2
Tax Year 2023
Lot Size 7,840 Sqft
Property Description
This gorgeous one-story floor plan is captivating as you drive up and see the stunning stucco and stone front elevation. The dramatic entry features dual-coffered ceilings and wood flooring throughout the main living areas, including the spacious study. The main living area features a huge kitchen island with quartz countertops and plenty of walkable space to your walk-in working pantry with additional cabinetry, highlighting the gourmet kitchen, which features gas cooking, that is open to a large casual dining space and family room that have plenty of windows for natural light. The beautiful primary bedroom connects to the elegant primary bath and extra-large closet. The spacious family room opens to the extra-large covered patio. Additional storage and work space can be found in the 3-car garage. Come see what this home has to offer today!
Location
State TX
County Kendall
Area 2506
Rooms
Master Bathroom Main Level 11X12 Tub/Shower Separate, Separate Vanity, Double Vanity
Master Bedroom Main Level 16X16 DownStairs, Walk-In Closet, Ceiling Fan, Full Bath
Bedroom 2 Main Level 11X12
Bedroom 3 Main Level 11X12
Bedroom 4 Main Level 11X12
Living Room Main Level 15X19
Dining Room Main Level 11X14
Kitchen Main Level 14X19
Study/Office Room Main Level 11X12
Interior
Heating Central
Cooling One Central
Flooring Carpeting, Ceramic Tile, Wood
Heat Source Natural Gas
Exterior
Exterior Feature Covered Patio, Deck/Balcony, Wrought Iron Fence, Sprinkler System, Double Pane Windows
Parking Features Three Car Garage, Attached
Pool None
Amenities Available Controlled Access, Clubhouse, Park/Playground, Jogging Trails, Bike Trails, BBQ/Grill
Roof Type Composition
Private Pool N
Building
Lot Description Level
Foundation Slab
Sewer City
Water Water System, City
Construction Status New
Schools
Elementary Schools Herff
Middle Schools Boerne Middle N
High Schools Boerne
School District Boerne
Read Less Info
Want to know what your home might be worth? Contact us for a FREE valuation!

Our team is ready to help you sell your home for the highest possible price ASAP
GET MORE INFORMATION




