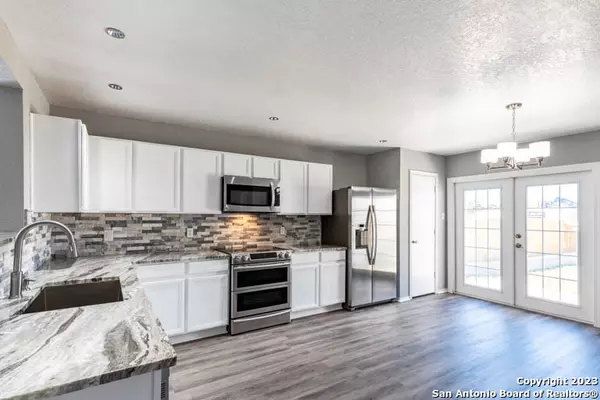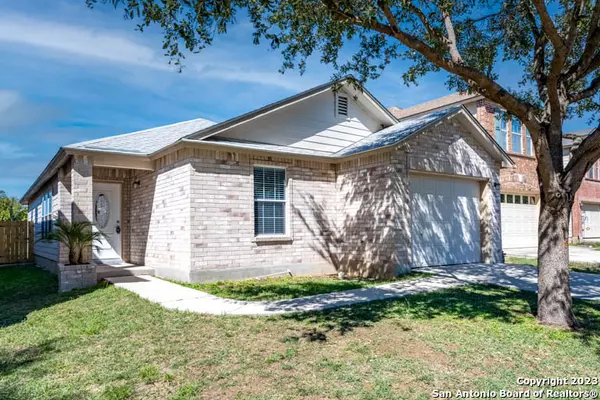For more information regarding the value of a property, please contact us for a free consultation.
Key Details
Property Type Single Family Home
Sub Type Single Residential
Listing Status Sold
Purchase Type For Sale
Square Footage 1,590 sqft
Price per Sqft $157
Subdivision Dover
MLS Listing ID 1727474
Sold Date 01/26/24
Style One Story,Ranch
Bedrooms 4
Full Baths 2
Construction Status Pre-Owned
HOA Fees $16/ann
Year Built 2006
Annual Tax Amount $5,254
Tax Year 2022
Lot Size 5,445 Sqft
Property Description
SELLER FINANCE. EASY APPLICATION. "8967 Nature Trail is a fantastic 4-bedroom home with an open floorplan, situated in an incredible location with greenbelt right next to a variety of shopping options and nearby restaurants. You can simply open the back gate and take a leisurely walk to reach them." This is a fantastic single-story home with a level lot, making it an ideal choice for first-time homebuyers or families with elderly members. This home is ready for you to move in right away! It has been upgraded with newly installed countertops and sinks in both the kitchen and bathrooms, as well as new hardware, a new backsplash, brand new laminate flooring, and new bedroom carpeting. All the windows now have brand new blinds, and there's a new fence surrounding the property. The interior has fresh paint, along with added LED lights for a bright atmosphere. You'll also find a newer AC system and a newer roof. The front door and French back door are both brand new. The kitchen is equipped with a newer electric glass top stove with a double oven, stainless steel microwave, and a stainless steel dishwasher-all included. And, to top it off, the refrigerator, washer, and dryer are part of the deal. No detail has been overlooked in this home! The preferred lender is offering a special incentive of 1% lender credit. Please schedule an appointment to visit this fantastic opportunity today.
Location
State TX
County Bexar
Area 1700
Rooms
Master Bathroom Main Level 14X5 Tub/Shower Combo, Single Vanity
Master Bedroom Main Level 14X14 Walk-In Closet
Bedroom 2 Main Level 10X11
Bedroom 3 Main Level 12X11
Bedroom 4 Main Level 10X12
Living Room Main Level 18X14
Kitchen Main Level 14X18
Interior
Heating Central
Cooling One Central
Flooring Laminate
Heat Source Electric
Exterior
Exterior Feature Privacy Fence, Double Pane Windows, Has Gutters, Mature Trees
Parking Features One Car Garage
Pool None
Amenities Available Park/Playground
Roof Type Composition
Private Pool N
Building
Lot Description On Greenbelt, Level
Faces South
Foundation Slab
Sewer City
Water City
Construction Status Pre-Owned
Schools
Elementary Schools Elolf
Middle Schools Woodlake
High Schools Judson
School District Judson
Read Less Info
Want to know what your home might be worth? Contact us for a FREE valuation!

Our team is ready to help you sell your home for the highest possible price ASAP
GET MORE INFORMATION




