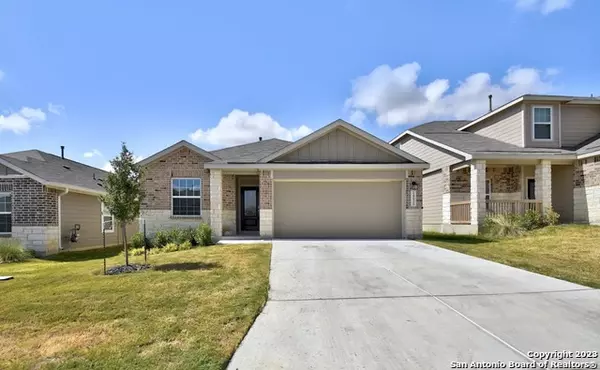For more information regarding the value of a property, please contact us for a free consultation.
Key Details
Property Type Single Family Home
Sub Type Single Residential
Listing Status Sold
Purchase Type For Sale
Square Footage 1,915 sqft
Price per Sqft $161
Subdivision Silos Unit #1
MLS Listing ID 1708320
Sold Date 02/05/24
Style One Story,Traditional
Bedrooms 4
Full Baths 3
Construction Status Pre-Owned
HOA Fees $60/qua
Year Built 2021
Annual Tax Amount $6,838
Tax Year 2022
Lot Size 5,401 Sqft
Property Description
Beautiful 1-Story Home In The Silos Community! The home comes with all furniture, washer, dryer and refrigerator! This Huxley floorplan is a wonderful single floor layout that features an open concept living space with 4 bedrooms and 3 baths. This upgraded Huxley floor plan includes exterior stone accents, white shaker cabinets and upgraded faucets. Guests are greeted by a lovely foyer that opens up to the main living area. The gorgeous kitchen features granite countertops and a large island that overlooks the family room. The primary suite is nestled in the back corner of the home for optimum privacy and boasts a spacious bath and massive walk-in closet. This home is surrounded by mature trees, landscaping in the front and the back that has a sprinkler system and a fenced backyard. Three secondary bedrooms in the front of the house (one with an en-suite bathroom), a covered patio, and a two-car garage complete this beautiful home. Upcoming brand new elementary school is scheduled to open in Fall 2024 in the Silos community. Amenities include a community clubhouse, pool, playground and fitness center. Don't miss out on this exceptional opportunity to make this beautiful home in the Silos community yours. Book your tour today!
Location
State TX
County Bexar
Area 2304
Rooms
Master Bathroom Main Level 9X11 Shower Only, Double Vanity
Master Bedroom Main Level 15X14 Split
Bedroom 2 Main Level 11X14
Bedroom 3 Main Level 12X11
Bedroom 4 Main Level 12X11
Living Room Main Level 24X14
Dining Room Main Level 15X12
Kitchen Main Level 9X14
Family Room Main Level 18X17
Interior
Heating Central
Cooling One Central
Flooring Carpeting, Vinyl
Heat Source Natural Gas
Exterior
Parking Features Two Car Garage
Pool None
Amenities Available Pool, Clubhouse, Park/Playground, BBQ/Grill, Other - See Remarks
Roof Type Other
Private Pool N
Building
Faces North
Foundation Slab
Sewer Sewer System
Water Water System
Construction Status Pre-Owned
Schools
Elementary Schools Lacoste Elementary
Middle Schools Medina Valley
High Schools Medina Valley
School District Medina Valley I.S.D.
Others
Acceptable Financing Conventional, FHA, VA, Cash
Listing Terms Conventional, FHA, VA, Cash
Read Less Info
Want to know what your home might be worth? Contact us for a FREE valuation!

Our team is ready to help you sell your home for the highest possible price ASAP



