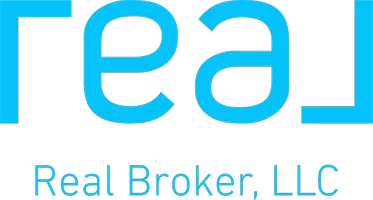For more information regarding the value of a property, please contact us for a free consultation.
Key Details
Property Type Single Family Home
Sub Type Single Residential
Listing Status Sold
Purchase Type For Sale
Square Footage 1,177 sqft
Price per Sqft $195
Subdivision Live Oak
MLS Listing ID 1741571
Sold Date 04/05/24
Style One Story
Bedrooms 3
Full Baths 2
Construction Status Pre-Owned
Year Built 1974
Annual Tax Amount $4,693
Tax Year 2022
Lot Size 0.290 Acres
Property Description
FHA Appraisal 254K. Welcome to your new home in the sought-after Live Oak community! This charming property is conveniently located just minutes away from a park, fishing lake, walking trails, sports court, and a community pool, offering endless opportunities for outdoor recreation and relaxation. One of the highlights of this home is its incredible backyard, sprawling across a generous .29-acre lot adorned with beautiful, mature shade trees. With plenty of space to roam, it's the perfect setting for entertaining guests or enjoying quality time outdoors. Inside, the interior of the home is both stylish and functional. The primary bedroom is thoughtfully situated apart from the secondary rooms, providing privacy and tranquility. It boasts a spacious walk-in closet, ensuring ample storage space for all your belongings. The layout includes a formal living or dining area, a cozy living room conveniently adjacent to the kitchen, and a charming breakfast nook. This property is move-in ready, with fresh paint and flooring that add a modern touch. Tucked away on a quiet cul de sac lot, you'll enjoy a peaceful and serene living environment. The location of this home is truly unbeatable, with easy access to major highways such as IH 35 and Loop 1604, making commuting a breeze. It is also in close proximity to Randolph Air Force Base, shopping centers, entertainment venues, schools, and a variety of dining options. Notably, a new roof was installed in 2022, providing added peace of mind and ensuring the home's longevity. Embrace the Live Oak lifestyle and make this wonderful property your new home sweet home.
Location
State TX
County Bexar
Area 1600
Rooms
Master Bathroom Main Level 7X5 Shower Only
Master Bedroom Main Level 14X11 Split, DownStairs, Outside Access, Walk-In Closet, Ceiling Fan, Full Bath
Bedroom 2 Main Level 9X11
Bedroom 3 Main Level 11X12
Living Room Main Level 12X12
Dining Room Main Level 11X12
Kitchen Main Level 11X8
Interior
Heating Central
Cooling One Central
Flooring Vinyl
Heat Source Natural Gas
Exterior
Exterior Feature Patio Slab, Covered Patio, Privacy Fence, Chain Link Fence, Mature Trees
Parking Features Two Car Garage
Pool None
Amenities Available Pool, Clubhouse, Park/Playground, Jogging Trails, Sports Court, Bike Trails, BBQ/Grill, Lake/River Park, Fishing Pier
Roof Type Heavy Composition
Private Pool N
Building
Lot Description Cul-de-Sac/Dead End
Foundation Slab
Sewer Sewer System
Water Water System
Construction Status Pre-Owned
Schools
Elementary Schools Crestview
Middle Schools Kitty Hawk
High Schools Veterans Memorial
School District Judson
Others
Acceptable Financing Conventional, FHA, VA, TX Vet, Cash
Listing Terms Conventional, FHA, VA, TX Vet, Cash
Read Less Info
Want to know what your home might be worth? Contact us for a FREE valuation!

Our team is ready to help you sell your home for the highest possible price ASAP



