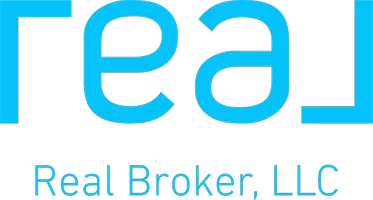For more information regarding the value of a property, please contact us for a free consultation.
Key Details
Property Type Single Family Home
Sub Type Single Residential
Listing Status Sold
Purchase Type For Sale
Square Footage 2,042 sqft
Price per Sqft $135
Subdivision Dover
MLS Listing ID 1764181
Sold Date 05/15/24
Style Two Story
Bedrooms 4
Full Baths 2
Half Baths 1
Construction Status Pre-Owned
HOA Fees $20/ann
Year Built 2004
Annual Tax Amount $4,676
Tax Year 2023
Lot Size 5,227 Sqft
Property Description
Welcome to 6330 Kensinger Pass located in Converse, TX., close to the intersection of I-10 E and N Loop 1604 E. Fully renovated, meticulously selected fixtures throughout, custom quartz countertops, cabinets in kitchen and restrooms with distinctive decorative hardware. Kitchen includes built-in shelves, unique tile backsplash, stainless steel electric stove, dishwasher and plenty of cabinet space. Brand new laminate flooring and energy-efficient LED recessed lighting throughout home. Dining room has a unique light fixture above and with an extra area for lounging. The master bedroom includes double vanity sink with a huge custom stand up shower an oversized shower head, a deep walk in closet and a beautiful accent wall. There are remote controlled fans and new carpet installed in all bedrooms. The new wooden deck conveniently designed for entertainment and a privacy fence enclosing the backyard. There is a playground area, jogging trails and a sports court in walking distance for family enjoyment. Also eight minutes away, North Hampton Park (baseball and picnic area), Converse City Park (Basketball and Lake) and Anton Schumann Park (Bike trails and hiking/walking paths). With care and attention to detail at every corner this home definitely stands out.
Location
State TX
County Bexar
Area 1700
Rooms
Master Bathroom 2nd Level 12X8 Shower Only, Double Vanity
Master Bedroom 2nd Level 18X15 Upstairs, Walk-In Closet, Ceiling Fan, Full Bath
Bedroom 2 2nd Level 15X11
Bedroom 3 2nd Level 11X10
Bedroom 4 2nd Level 11X10
Living Room Main Level 19X17
Dining Room Main Level 18X10
Kitchen Main Level 16X10
Interior
Heating Central
Cooling One Central
Flooring Carpeting, Laminate
Heat Source Electric
Exterior
Parking Features One Car Garage
Pool None
Amenities Available Pool, Clubhouse, Park/Playground, Jogging Trails, Sports Court
Roof Type Composition
Private Pool N
Building
Foundation Slab
Sewer City
Water City
Construction Status Pre-Owned
Schools
Elementary Schools Elolf
Middle Schools Woodlake Hills
High Schools Judson
School District Judson
Others
Acceptable Financing Conventional, FHA, VA, Cash
Listing Terms Conventional, FHA, VA, Cash
Read Less Info
Want to know what your home might be worth? Contact us for a FREE valuation!

Our team is ready to help you sell your home for the highest possible price ASAP
GET MORE INFORMATION




