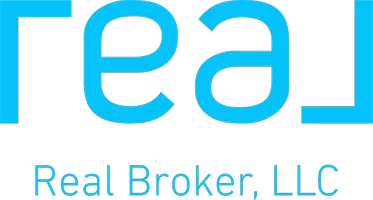For more information regarding the value of a property, please contact us for a free consultation.
Key Details
Property Type Single Family Home
Sub Type Single Residential
Listing Status Sold
Purchase Type For Sale
Square Footage 2,032 sqft
Price per Sqft $123
Subdivision Horizon Pointe
MLS Listing ID 1729484
Sold Date 10/17/24
Style Two Story,Traditional
Bedrooms 3
Full Baths 2
Half Baths 1
Construction Status Pre-Owned
HOA Fees $33/qua
Year Built 2007
Annual Tax Amount $4,746
Tax Year 2022
Lot Size 6,141 Sqft
Lot Dimensions 120x51
Property Description
Discover this beautifully refreshed 2-story home, boasting 3 bedrooms and 2.5 baths, and imagine making it your own. The fresh paint, both inside and out, welcomes you with a clean slate, ready for your personal touch. As you step inside, you'll find a bright and spacious interior, perfect for your household needs. The open-concept design creates a welcoming atmosphere, ideal for entertaining friends or simply enjoying quality time with your loved ones. The large kitchen with plenty of counter space invites you to cook up delicious meals, making it the heart of your home. All bedrooms are conveniently located upstairs to allow for added privacy. Your spacious primary bedroom is a true retreat, featuring an en-suite bath that adds a touch of luxury to your daily routine. Each additional room offers ample space, giving everyone their private sanctuary. Upstairs, a versatile loft area awaits, perfect for a secondary living room, a game zone, or a study area. Step outside into your spacious backyard with a covered patio, and envision your outdoor oasis taking shape. It's a blank canvas where you can bring your landscaping dreams to life. Located in East San Antonio, right off I-10, this home provides convenient access to excellent schools and all the amenities you need. Don't miss your chance to call this beautifully updated house your home.
Location
State TX
County Bexar
Area 1700
Rooms
Master Bathroom 2nd Level 13X11 Tub/Shower Combo, Double Vanity
Master Bedroom 2nd Level 15X14 Upstairs, Walk-In Closet, Ceiling Fan, Full Bath
Bedroom 2 2nd Level 11X10
Bedroom 3 2nd Level 11X10
Living Room Main Level 19X17
Dining Room Main Level 11X11
Kitchen Main Level 16X11
Family Room 2nd Level 19X15
Interior
Heating Central
Cooling One Central
Flooring Laminate
Heat Source Natural Gas
Exterior
Exterior Feature Patio Slab, Covered Patio, Privacy Fence, Double Pane Windows, Has Gutters, Mature Trees
Parking Features One Car Garage
Pool None
Amenities Available Pool, Park/Playground, Jogging Trails, Sports Court
Roof Type Composition
Private Pool N
Building
Lot Description Mature Trees (ext feat)
Foundation Slab
Sewer City
Water City
Construction Status Pre-Owned
Schools
Elementary Schools Masters Elementary
Middle Schools Metzger
High Schools Wagner
School District Judson
Others
Acceptable Financing Conventional, FHA, VA, Cash
Listing Terms Conventional, FHA, VA, Cash
Read Less Info
Want to know what your home might be worth? Contact us for a FREE valuation!

Our team is ready to help you sell your home for the highest possible price ASAP
GET MORE INFORMATION




